Our customer service and DesignLINK teams are closed from 12pm on 19th December and reopen on Monday 6th January. We wish you a safe break and Happy New Year.
The beauty of the Wagga Wagga surrounds, thinking outside the box and Cemintel’s Barestone and Surround serve as inspiration to the architectural design of Estella Primary School.
Spearheading this design was Sam Rigoli from Pedavoli Architects and he describes how he enjoyed the process of bringing this vision to life to create a school that students could feel a tangible connection to.
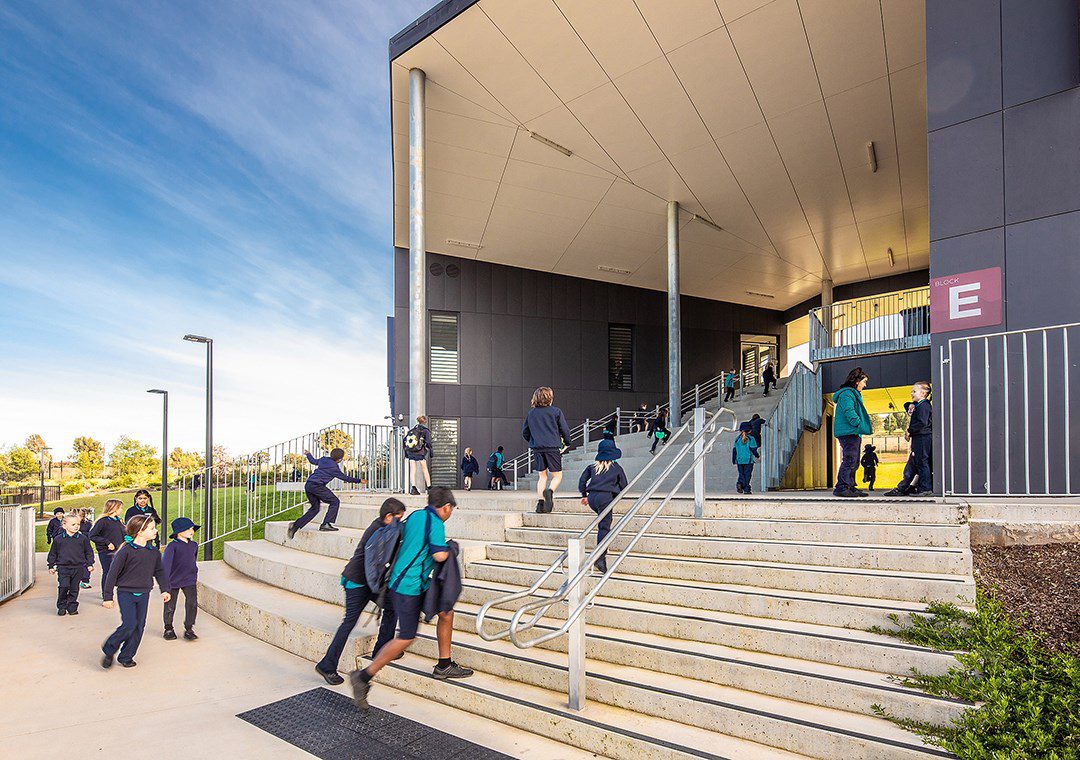 The beauty of the Wagga Wagga surrounds, thinking outside the box and Cemintel’s Barestone and Surround serve as inspiration to the architectural design of Estella Primary School.
The beauty of the Wagga Wagga surrounds, thinking outside the box and Cemintel’s Barestone and Surround serve as inspiration to the architectural design of Estella Primary School.
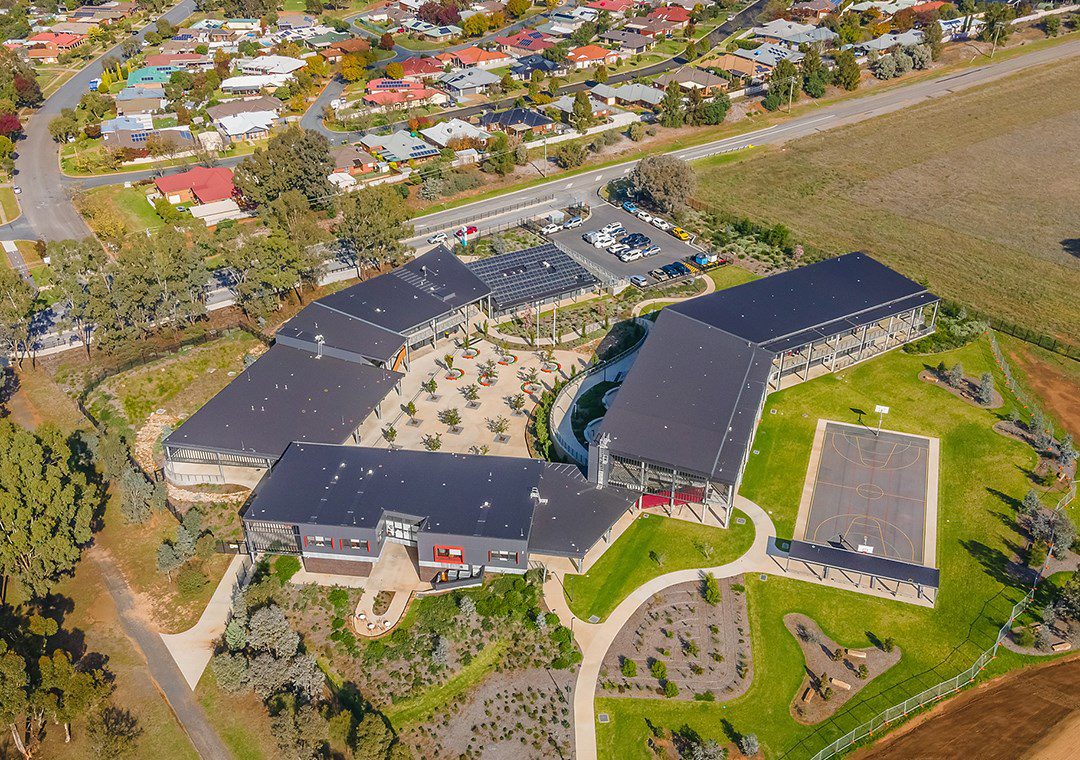 An organic approach to the design was inspired by the natural form of the nearby Murrumbidgee River.
An organic approach to the design was inspired by the natural form of the nearby Murrumbidgee River.
An Organic Design Approach
“Estella Court took an innovative outdoor approach to learning and we wanted this to be reflected in the architecture to create open learning spaces. An organic approach to the design was inspired by the natural form of the nearby Murrumbidgee River.”
To bring this idea to life, Pedavoli Architects carefully selected materials that would help create this effect. Cemintel Barestone prefinished panels, available in three different shades of grey and various panel sizes, were used to mimic a river bend that follows the site’s contours. Sam describes, “This application of Cemintel’s Barestone panels injected a sense of movement and fluidity across the school’s exterior.”
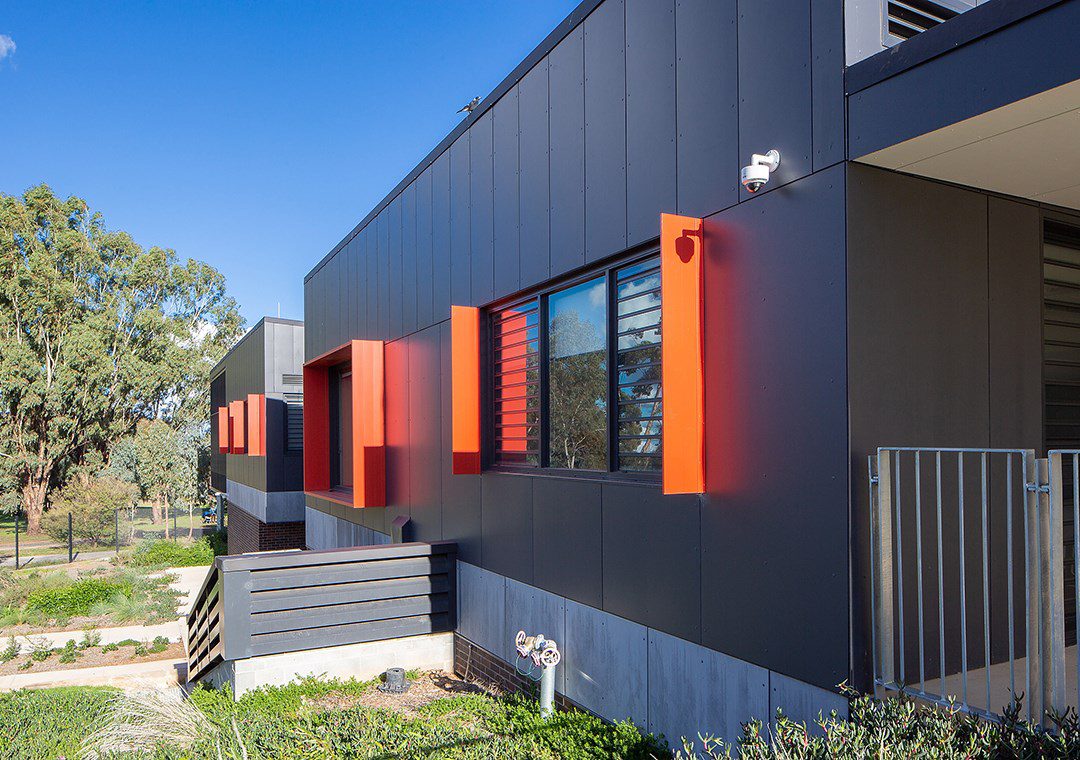 This application of Cemintel’s Barestone panels injected a sense of movement and fluidity across the school’s exterior.
This application of Cemintel’s Barestone panels injected a sense of movement and fluidity across the school’s exterior.
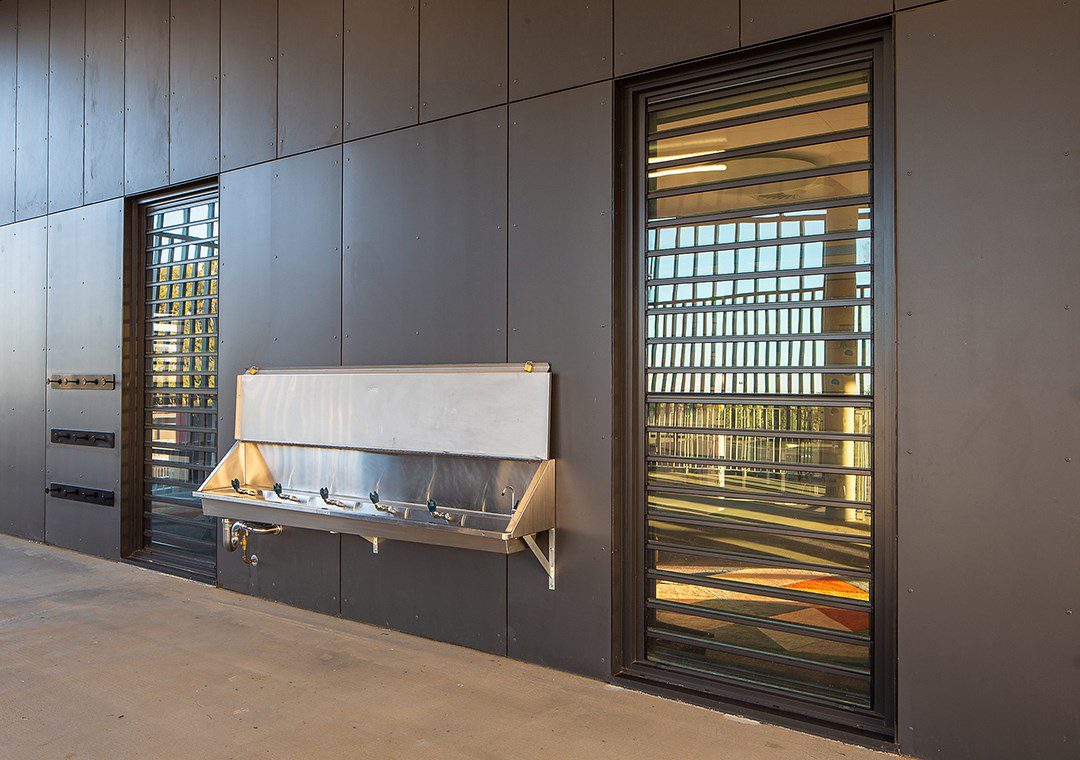 A deliberate by-product of this design was the pockets of learning spaces that were created due to the shape of the contour and the collaborative ambience these learning nooks provide are one of the students’ favourite features of the school.
A deliberate by-product of this design was the pockets of learning spaces that were created due to the shape of the contour and the collaborative ambience these learning nooks provide are one of the students’ favourite features of the school.
A deliberate by-product of this design was the pockets of learning spaces that were created due to the shape of the contour and the collaborative ambience these learning nooks provide are one of the students’ favourite features of the school.
View the Estella Public School video …
Considered Detail
The connection to land, river and community continues through the school’s thoughtful design with artwork from Dixon Patten (Bitja), telling the story of the Wiradjuri people, featuring on a perforated screen to forms the level one balustrade.
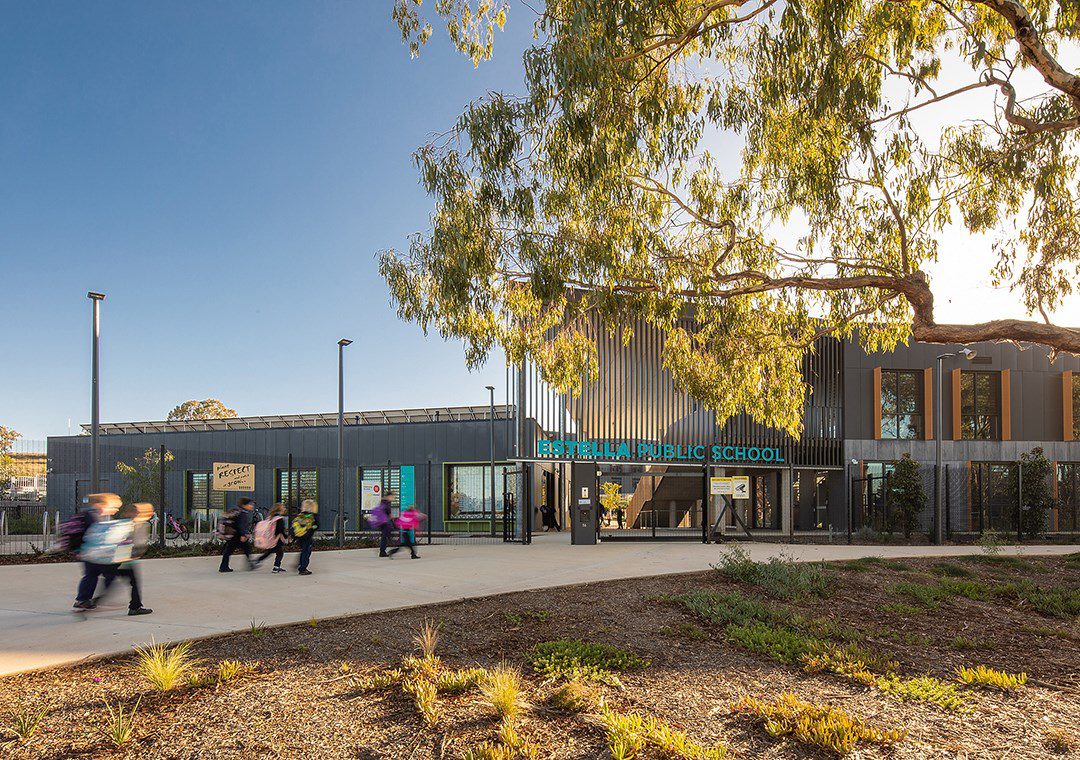 The connection to land, river and community continues through the school’s thoughtful design with artwork from Dixon Patten (Bitja)
The connection to land, river and community continues through the school’s thoughtful design with artwork from Dixon Patten (Bitja)
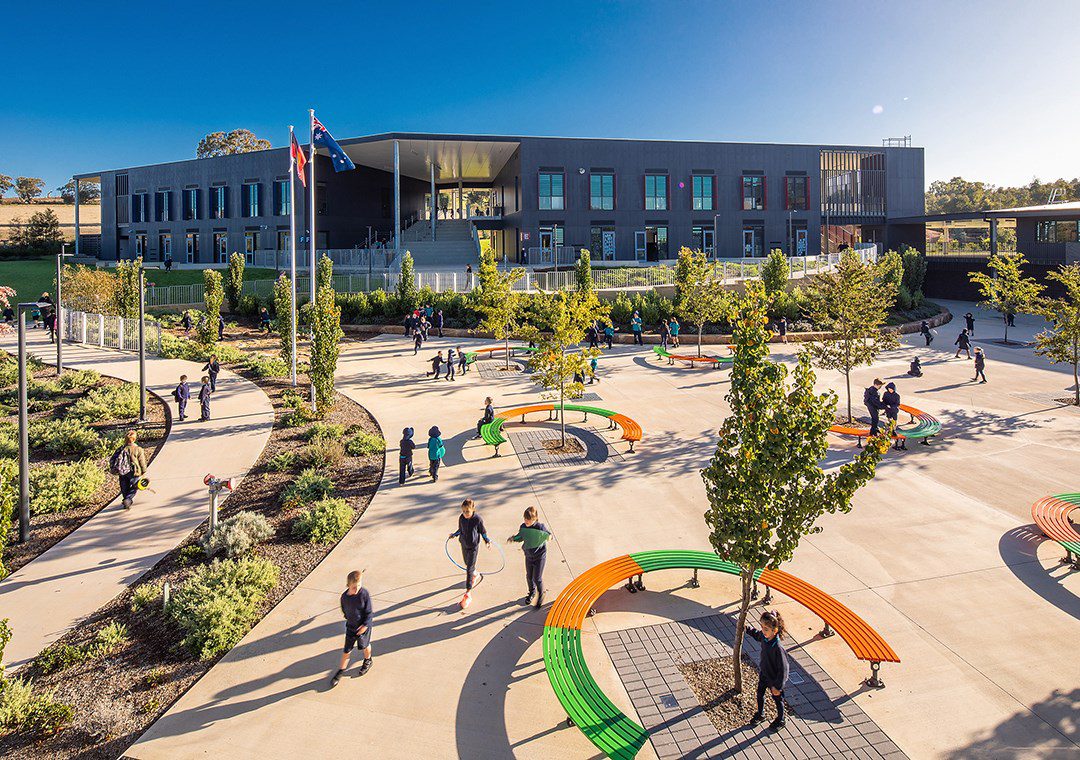 The considered approach to design details such as these were important to Sam given connection to country forms an important part of his architectural philosophy.
The considered approach to design details such as these were important to Sam given connection to country forms an important part of his architectural philosophy.
The considered approach to design details such as these were important to Sam given connection to country forms an important part of his architectural philosophy. “I really start with the land being built on and use its story to inform my design. I love creating buildings that bring a significance and acknowledgement of history.”
Sam extended this empathy to the selection of colours he chose to add to the buildings’ exteriors from the Barestone and Surround Collection. “The concept of fire is an important pillar to the Wiradjuri people and we wanted to continue their narrative, along with the history of the school’s location as inspiration.” As such Barestone Graphite was chosen for the base colour of this school with burnt orange accents from the Surround incorporated to signify trees burnt by bushfires whilst blue tones utilised reflected the sky, injecting a respectful aspect to the community and area.
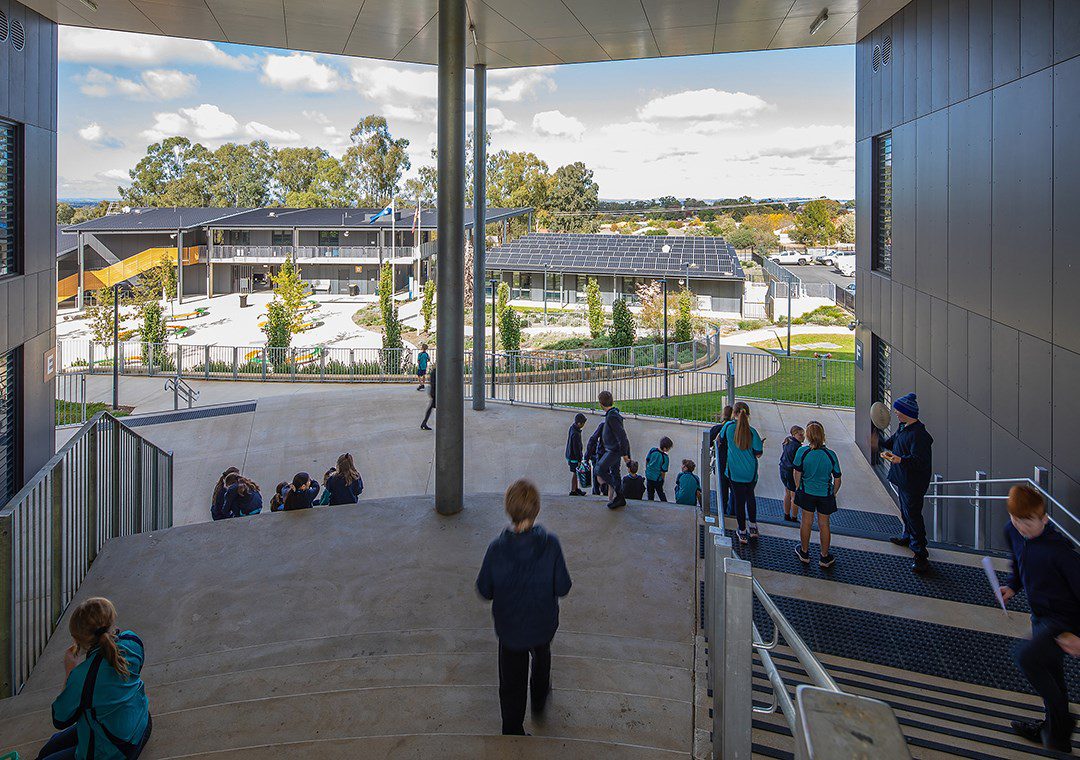 The concept of fire is an important pillar to the Wiradjuri people and we wanted to continue their narrative, along with the history of the school’s location as inspiration.
The concept of fire is an important pillar to the Wiradjuri people and we wanted to continue their narrative, along with the history of the school’s location as inspiration.
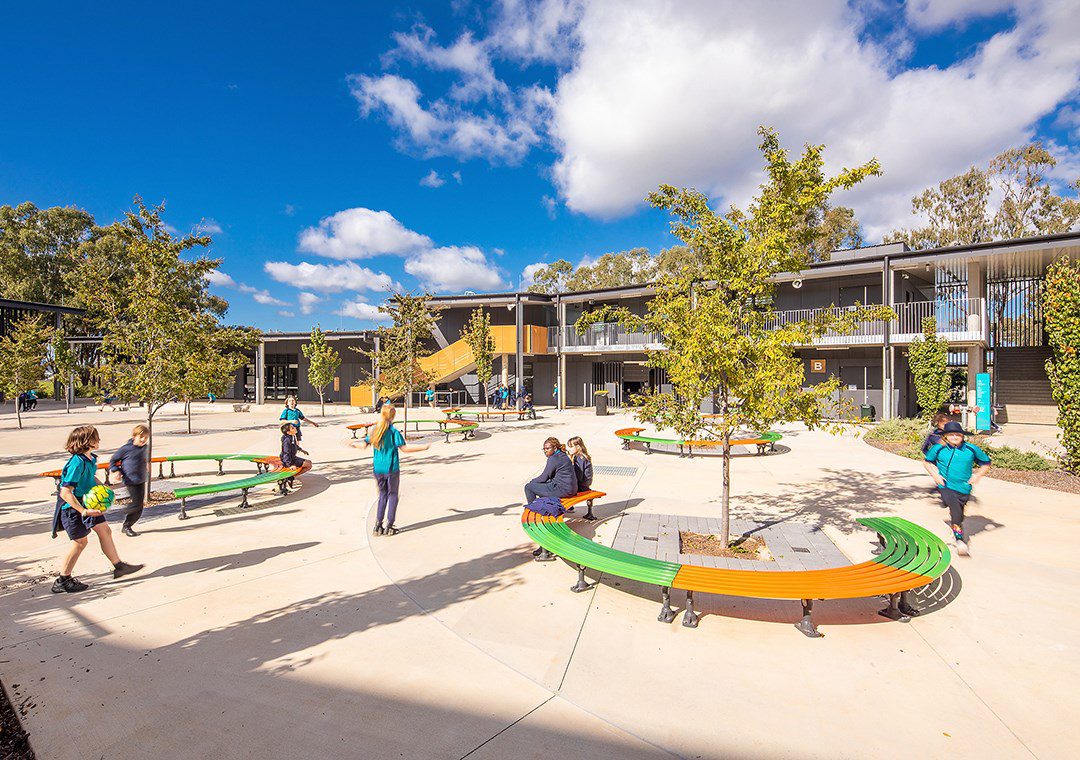 The ability to include these personalised design features to his projects, through the Surround Collection palette, as one of the product’s drawcards, along with the mix of textures on offer that create points of interest in each building.
The ability to include these personalised design features to his projects, through the Surround Collection palette, as one of the product’s drawcards, along with the mix of textures on offer that create points of interest in each building.
Sam adds the ability to include these personalised design features to his projects, through the Surround Collection palette, as one of the product’s drawcards, along with the mix of textures on offer that create points of interest in each building.
Materials That Endure
The demanding conditions of a school environment mean using materials that have a long lifespan and endure adverse weather conditions is crucial to its lifespan and Sam describes how Barestone and Surround fit this brief. “Cladding must be tough, especially on a scale such as this. Factors such as Ceminseal waterblock technology means they [the Barestone panels] are highly effective in repelling water which significantly reduces the risk of delamination. The non-compustibility and bushfire rating of the Barestone also means it suits the conditions perfectly.”
To find out more about Pedavoli Architects visit their website.
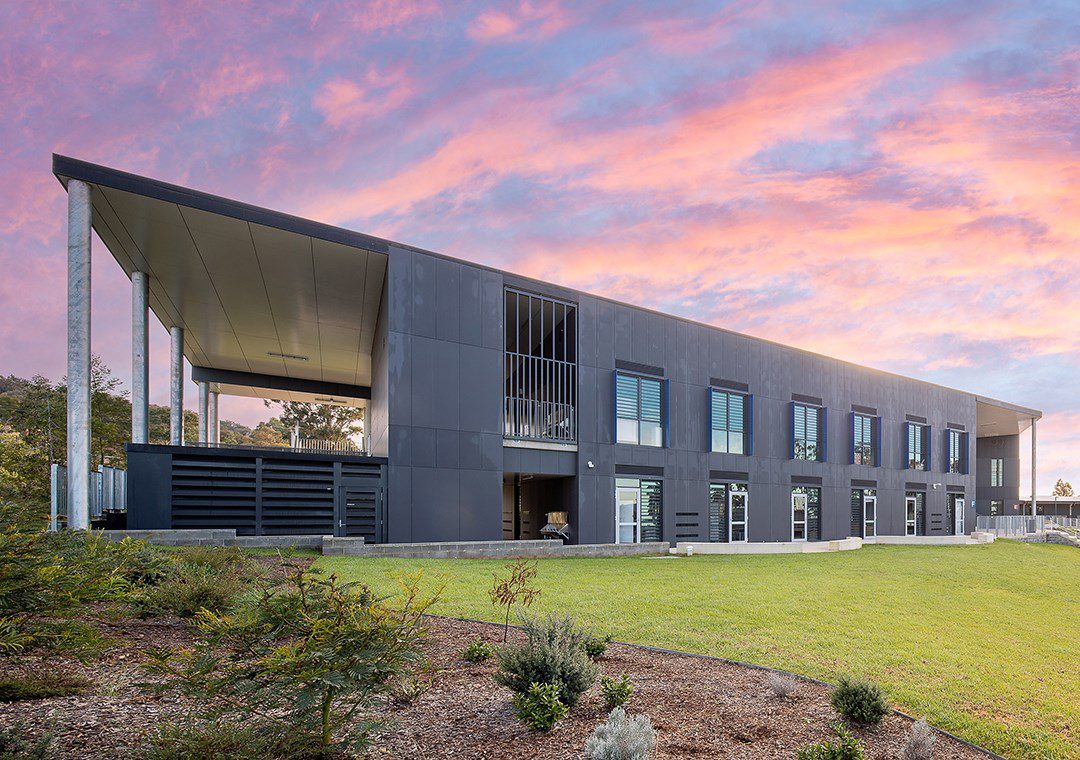 The demanding conditions of a school environment mean using materials that have a long lifespan and endure adverse weather conditions is crucial to its lifespan and Sam describes how Barestone and Surround fit this brief.
The demanding conditions of a school environment mean using materials that have a long lifespan and endure adverse weather conditions is crucial to its lifespan and Sam describes how Barestone and Surround fit this brief.
Keep me informed
Keep me up-to-date with future news and info on Cemintel


